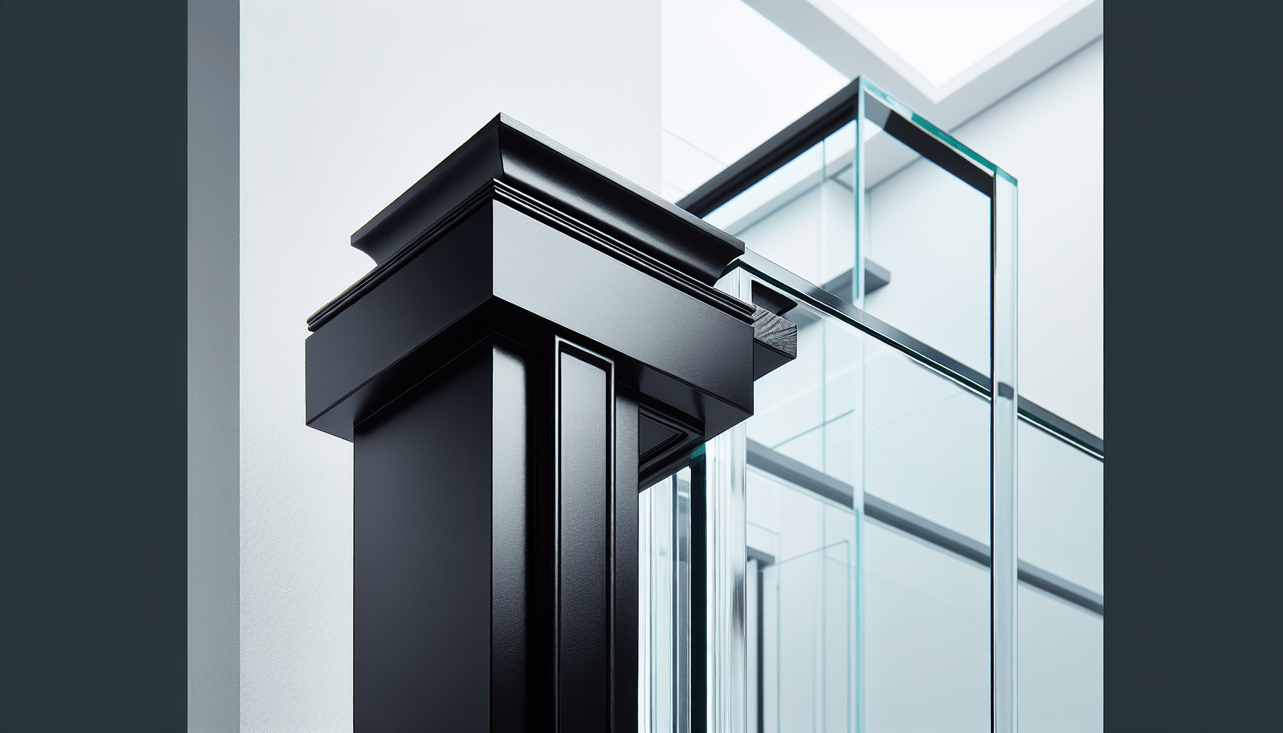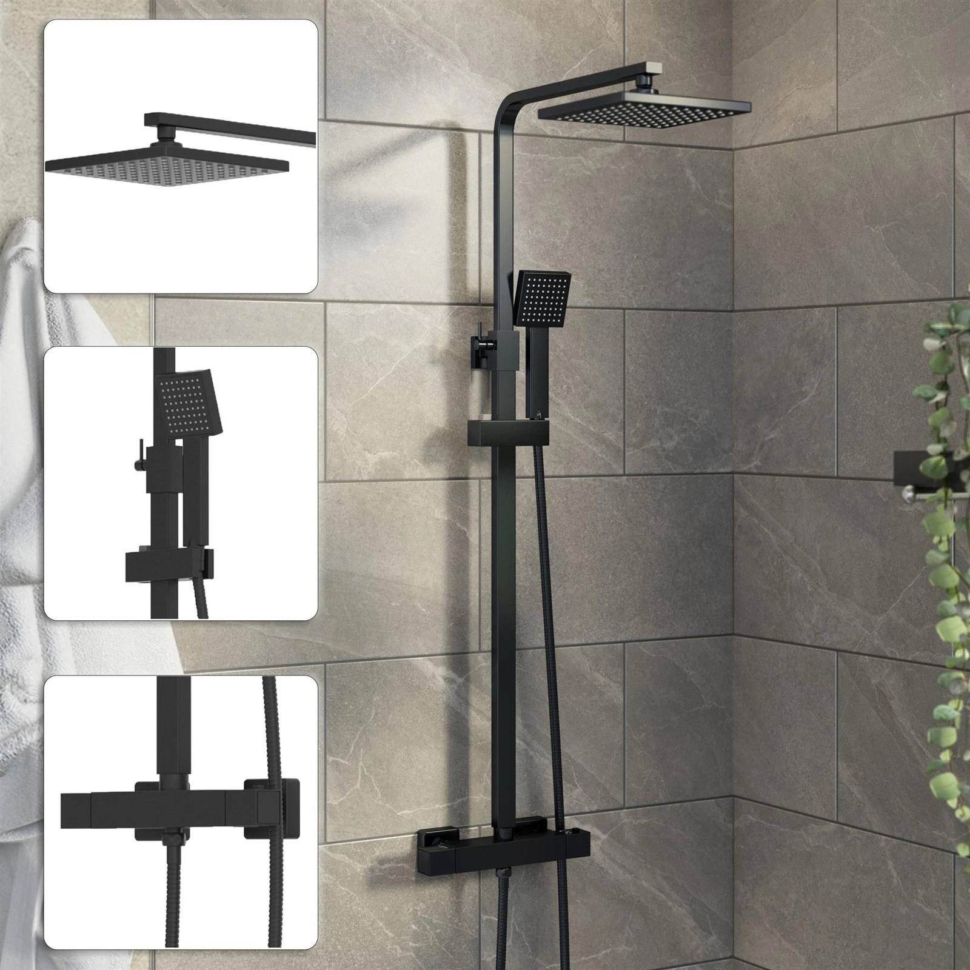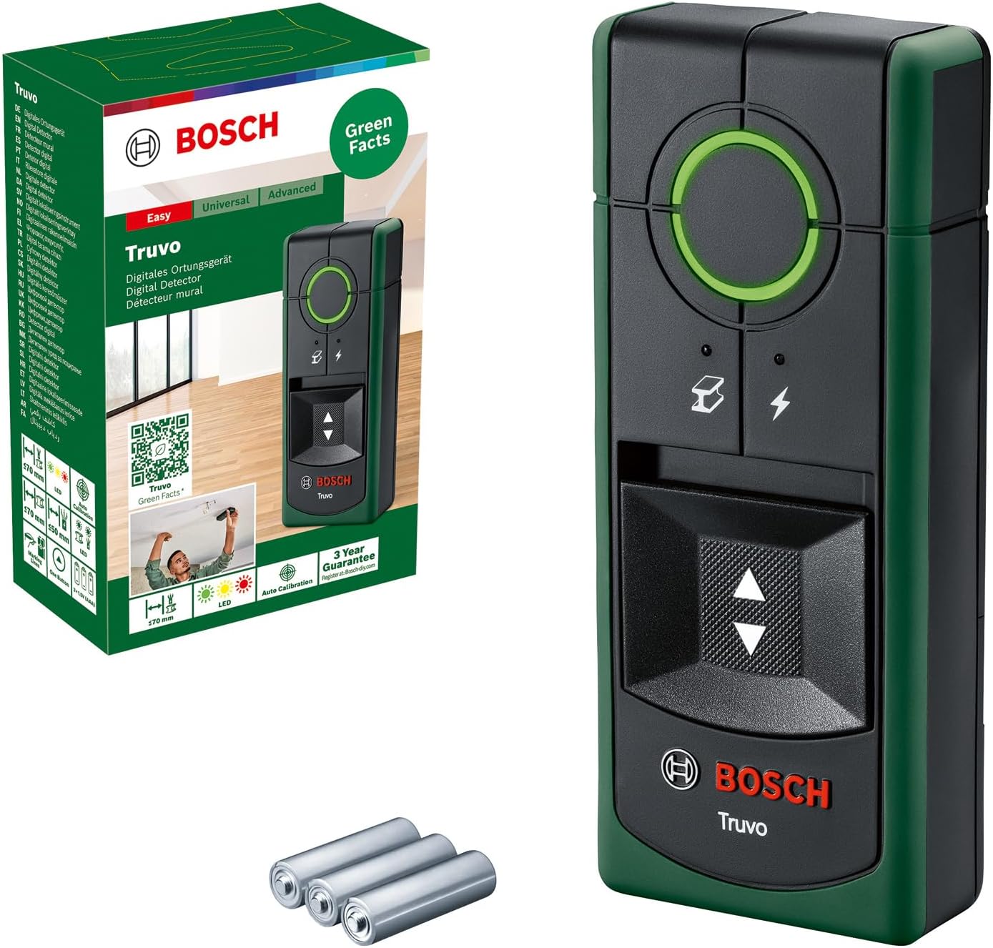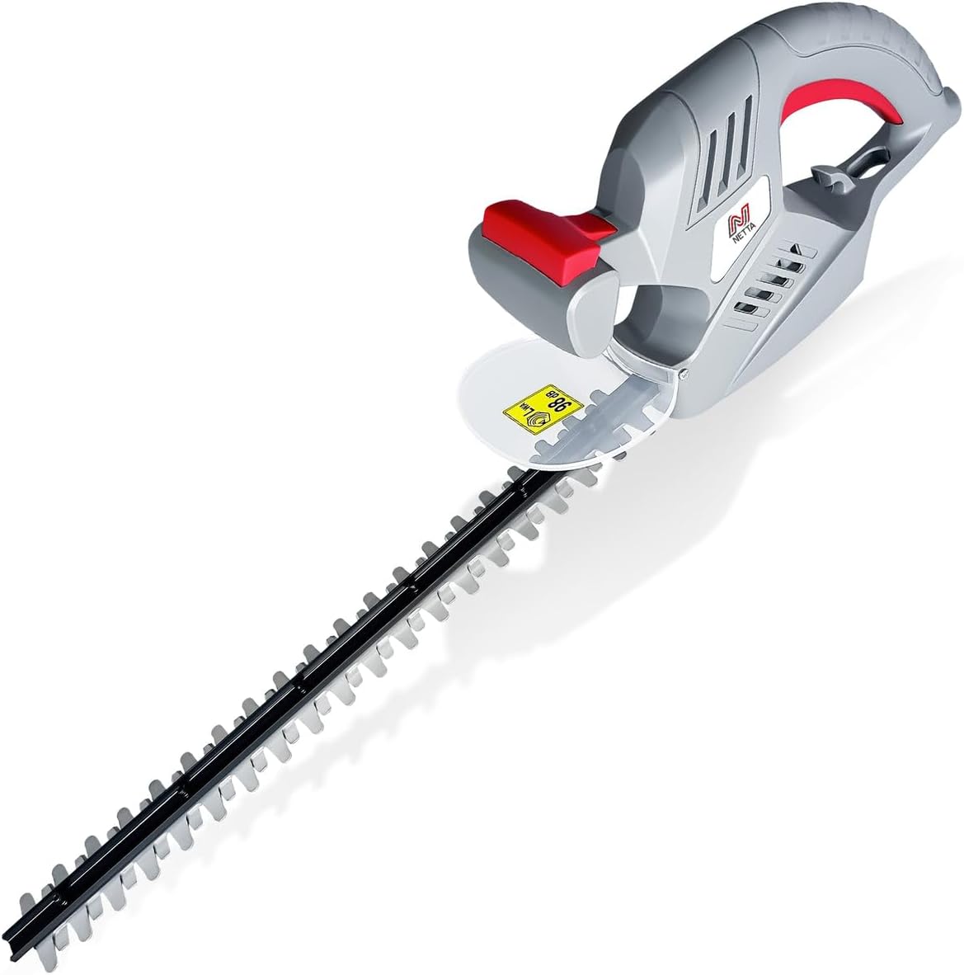
Are you searching for the perfect steel lintel sizes for your openings? Look no further! In this article, we will provide you with all the essential information you need to know about steel lintel sizes. Whether you are a builder, architect, or homeowner, understanding the correct size for your openings is crucial to ensure proper structural support and durability. So, let’s explore the world of steel lintel sizes and discover the ideal option for your project.
What are Steel Lintels?
Steel lintels are structural elements that are used to support the load above an opening, such as a window or door, in a building. They are typically made of steel, which gives them strength and durability. Steel lintels are crucial components in construction, as they help distribute the weight of the structure and maintain the integrity of the opening.
Definition of Steel Lintels
Steel lintels can be defined as horizontal beams or bars that are placed above openings in construction to provide support and prevent the collapse of the structure. They are usually made of steel due to its high tensile strength and resistance to corrosion. Steel lintels are commonly used in both residential and commercial buildings to ensure the stability and safety of the overall structure.
Importance of Steel Lintels
Steel lintels play a crucial role in the construction industry. They provide essential support to the load above openings, preventing sagging or collapsing. By distributing the weight evenly, steel lintels help maintain the structural integrity of the building. Without proper lintel support, openings like windows and doors could become misaligned or even collapse, posing a significant safety risk.
Additionally, steel lintels help to prevent cracking and damage to the surrounding masonry or brickwork. By supporting the load above, they prevent excessive strain on the walls and mitigate the risk of structural damage over time. Steel lintels also contribute to the overall efficiency of the building, as they help reduce settling and movement, ensuring that doors and windows continue to function properly.
Factors Affecting Steel Lintel Sizes
Several factors come into play when determining the appropriate size of steel lintels for a specific construction project. These factors include:
Type of Construction
The type of construction, whether it is a single or multi-story building, has a significant impact on steel lintel sizes. Different construction types have varying load requirements, and lintels need to be sized accordingly to adequately support the weight of the structure above.
Load-Bearing Requirements
The load-bearing requirements of the opening also dictate the size of the steel lintel. The type of load, whether it’s from the roof or upper floors, and the magnitude of the load must be taken into consideration. The lintel must be capable of supporting the required load without deflecting excessively.
Span of Opening
The width of the opening plays a crucial role in determining the size of the steel lintel. Larger openings typically require wider and stronger lintels to handle the increased load. The span between supports is an important consideration in lintel sizing as it affects the distribution of weight and the overall strength of the lintel.
Building Regulations
Building regulations and codes set by local authorities also influence the choice of steel lintel sizes. These regulations ensure that buildings meet certain safety standards and structural requirements. Compliance with these regulations is essential to ensure the overall stability and safety of the structure.
Common Steel Lintel Sizes
Steel lintels are available in both standard and custom sizes. Understanding the common standard sizes can provide useful guidance when choosing the appropriate lintel size for a specific construction project.
Standard Lintel Sizes
Standard lintel sizes are readily available and commonly used in construction projects. These sizes are designed to meet the requirements of typical building applications. Standard lintel sizes are usually specified by their height and width dimensions, and they vary based on the type of wall construction.
Custom Lintel Sizes
In some instances, standard sizes may not be suitable for specific design requirements or unique building layouts. This is where custom lintel sizes come into play. Custom lintels are fabricated to meet the specific measurements and load-bearing specifications of a particular project. Custom lintels offer greater flexibility in design and ensure that the lintels are accurately sized to support the load above the opening.
Standard Steel Lintel Sizes
Standard steel lintel sizes are categorized based on the type of wall construction they are intended for. The three main categories are single leaf lintels, cavity wall lintels, and solid wall lintels.
Single Leaf Lintel Sizes
Single leaf lintels are designed for use in single-layer masonry walls. These walls consist of a single layer of bricks or blocks and are commonly used in interior partition walls or non-load-bearing applications. Standard single leaf lintel sizes range between 90mm and 215mm in width, with corresponding height dimensions to support various opening spans.
Cavity Wall Lintel Sizes
Cavity wall lintels are used in buildings with two layers of masonry separated by an air cavity. These lintels are designed to span the entire width of the cavity, providing support to both layers of masonry. Standard cavity wall lintels are available in widths ranging from 100mm to 225mm, with corresponding heights designed to accommodate different cavity widths.
Solid Wall Lintel Sizes
Solid wall lintels are used in buildings with solid brick or block walls. These lintels are designed to span the width of the opening and support the load above. Standard solid wall lintel sizes typically range between 90mm and 215mm in width, with corresponding heights to accommodate a variety of opening sizes.
Custom Steel Lintel Sizes
While standard lintel sizes are widely used, there are instances where custom lintels are required to meet specific project requirements. Custom steel lintels offer versatility and are tailored to fit unique opening dimensions and load-bearing specifications.
Engineered Lintels
Engineered lintels are custom-made lintels fabricated to meet the specific requirements of a construction project. These lintels are designed by structural engineers to ensure that the size, shape, and material of the lintel are appropriate for the intended load and span of the opening. Engineered lintels provide a high level of accuracy and are particularly useful in complex or non-standard building designs.
Specialized Lintels
In addition to engineered lintels, there are various specialized lintels available for specific applications. These include stepped lintels, curved lintels, and corner lintels, among others. Specialized lintels are custom-made to fit openings with unique shapes or architectural requirements, providing a tailored solution.
Choosing the Right Steel Lintel Size
Choosing the right steel lintel size is crucial to ensure the structural integrity and safety of a building. Consider the following factors when selecting the appropriate lintel size for your construction project:
Consulting an Engineer
Consulting with a structural engineer is essential when determining the suitable steel lintel size. Engineers have the expertise and knowledge to accurately assess the load-bearing requirements and provide guidance on the appropriate lintel size. Their expertise ensures that the lintel can support the expected loads without compromising the integrity of the structure.
Considering Load-Bearing Capacity
Understanding the load-bearing capacity of the steel lintel is vital. The lintel should be capable of safely supporting the expected loads without excessive deflection or failure. Consider the weight of the wall and any additional loads from the floors above when determining the load-bearing capacity of the lintel.
Matching Opening Dimensions
The dimensions of the opening, including width and height, should be carefully measured and considered when selecting a steel lintel. Ensure that the chosen lintel size can span the entire width of the opening and adequately support the load above. Taking accurate measurements is crucial to avoid issues such as sagging or collapsing.
Installation and Support
Proper installation techniques are essential to ensure the effectiveness of steel lintels. The following considerations should be taken into account during installation:
Proper Installation Techniques
Steel lintels should be installed according to the manufacturer’s guidelines and recommendations. Proper installation techniques, including fixing methods and wall tie placements, should be followed to ensure the lintel is securely and correctly positioned. Failure to follow these guidelines may compromise the structural integrity of the building.
Reinforcement and Support Measures
When necessary, additional reinforcement and support measures should be implemented. This may include the installation of temporary props or the use of angle brackets or straps to provide extra stability and support during construction. These measures help prevent movement or deflection of the lintel and ensure its long-term performance.
Current Trends in Steel Lintel Sizes
The construction industry is continually evolving, and this also applies to steel lintel sizes. Some current trends in steel lintel sizes for openings include:
Increasing Demand for Custom Sizes
As architectural designs become more ambitious and unique, there is an increasing demand for custom-sized steel lintels. Custom lintels allow architects and builders to accommodate unconventional opening dimensions and meet the specific load-bearing requirements of complex structures. The flexibility offered by custom lintels enables designers to bring their vision to life while ensuring structural stability.
Innovation in Lightweight Lintels
In recent years, there has been a trend towards the development of lightweight lintels. These lintels provide structural support while reducing the overall weight of the building. Lightweight lintels can offer advantages such as ease of installation and transport, as well as improved energy efficiency. This innovation in steel lintel sizes contributes to more sustainable and cost-effective building practices.
Common Issues and Troubleshooting
While steel lintels provide essential support and structural integrity, certain issues may arise. Here are some common issues related to steel lintels for openings and potential remedies:
Incorrect Lintel Sizing
One of the most common issues is incorrect lintel sizing. This can occur due to inaccurate measurements, failure to consider load requirements, or improper consultation with an engineer. To address this issue, it is essential to ensure accurate measurements and consult with a qualified engineer to determine the appropriate lintel size based on the load and span of the opening.
Structural Failures
Structural failures can occur when lintels are not properly sized or installed. This can result in issues such as cracking, sagging, or collapsing of the walls, compromising the overall integrity of the building. To prevent structural failures, it is crucial to follow proper installation techniques, use the correct lintel size, and ensure adequate reinforcement and support measures are in place.
Remedies and Solutions
If issues arise with steel lintels, it is important to address them promptly to prevent further damage. Remedies may include replacing or reinforcing the lintel, seeking professional advice, or making necessary adjustments to ensure the lintel adequately supports the load above the opening. It is recommended to consult with a structural engineer or a professional contractor to determine the most appropriate solution for the specific issue.
Conclusion
Steel lintels play a vital role in supporting the load above openings in buildings, ensuring their structural integrity and stability. Proper sizing of steel lintels is essential to ensure they can adequately bear the load and prevent structural issues. Standard lintel sizes are commonly used in construction projects, but custom lintels offer greater flexibility to accommodate unique designs and load requirements. When selecting a steel lintel size, consulting with an engineer, considering load-bearing capacity, and accurately measuring the opening dimensions are key. Proper installation techniques and reinforcement measures further contribute to the effectiveness of steel lintels. As the construction industry evolves, there is an increasing demand for custom-sized lintels and innovation in lightweight lintels. By understanding common issues and following appropriate troubleshooting measures, potential problems can be addressed promptly. Overall, choosing the right steel lintel size is crucial to ensure the safety and stability of a building’s openings.














