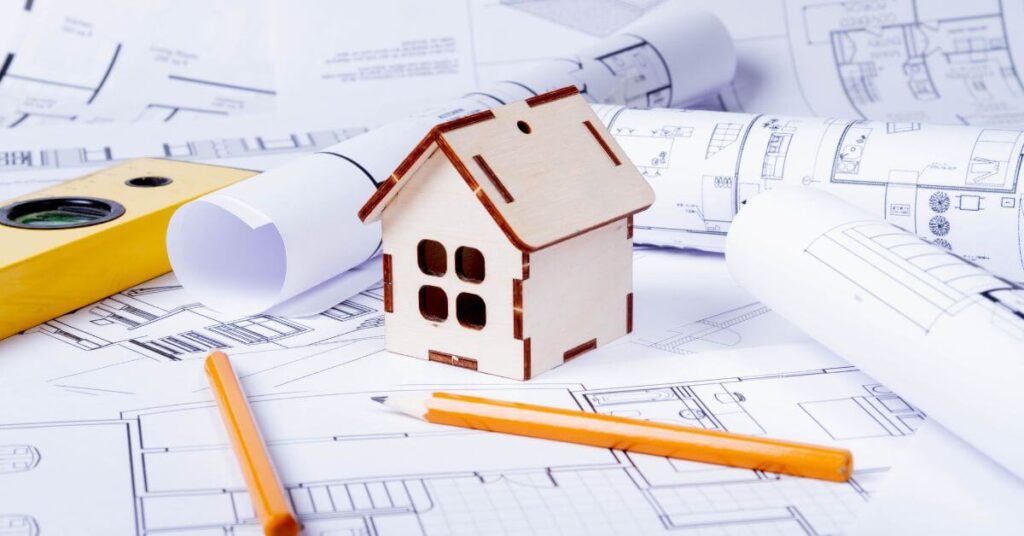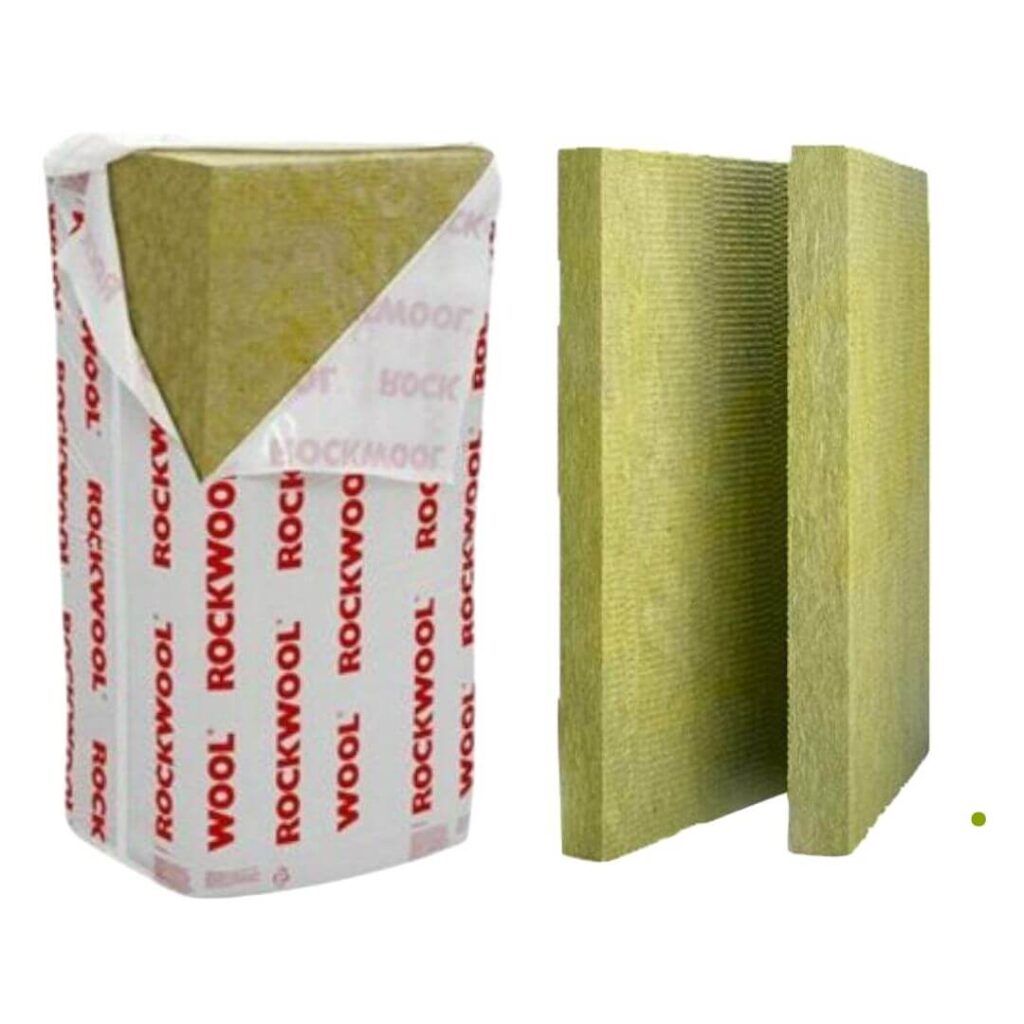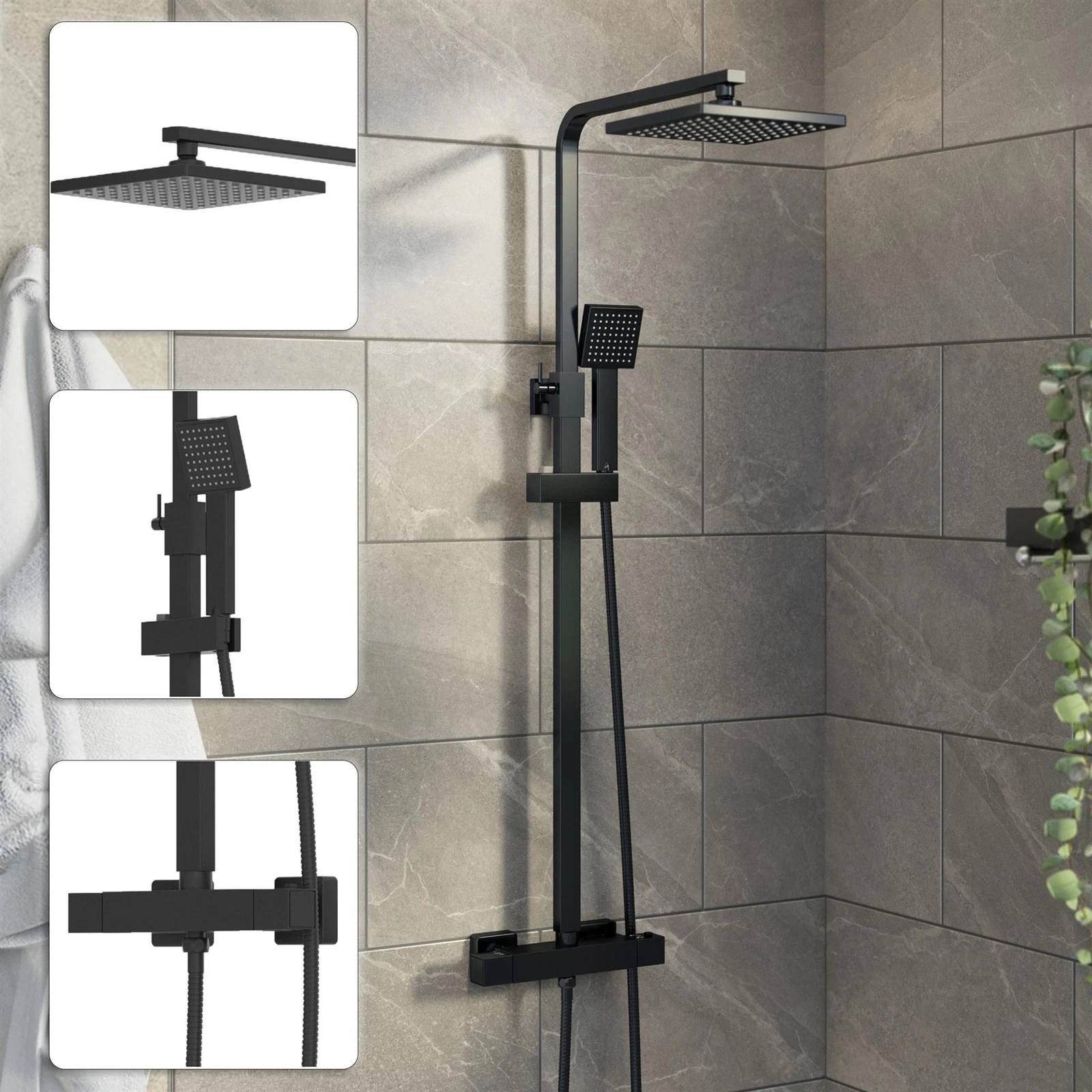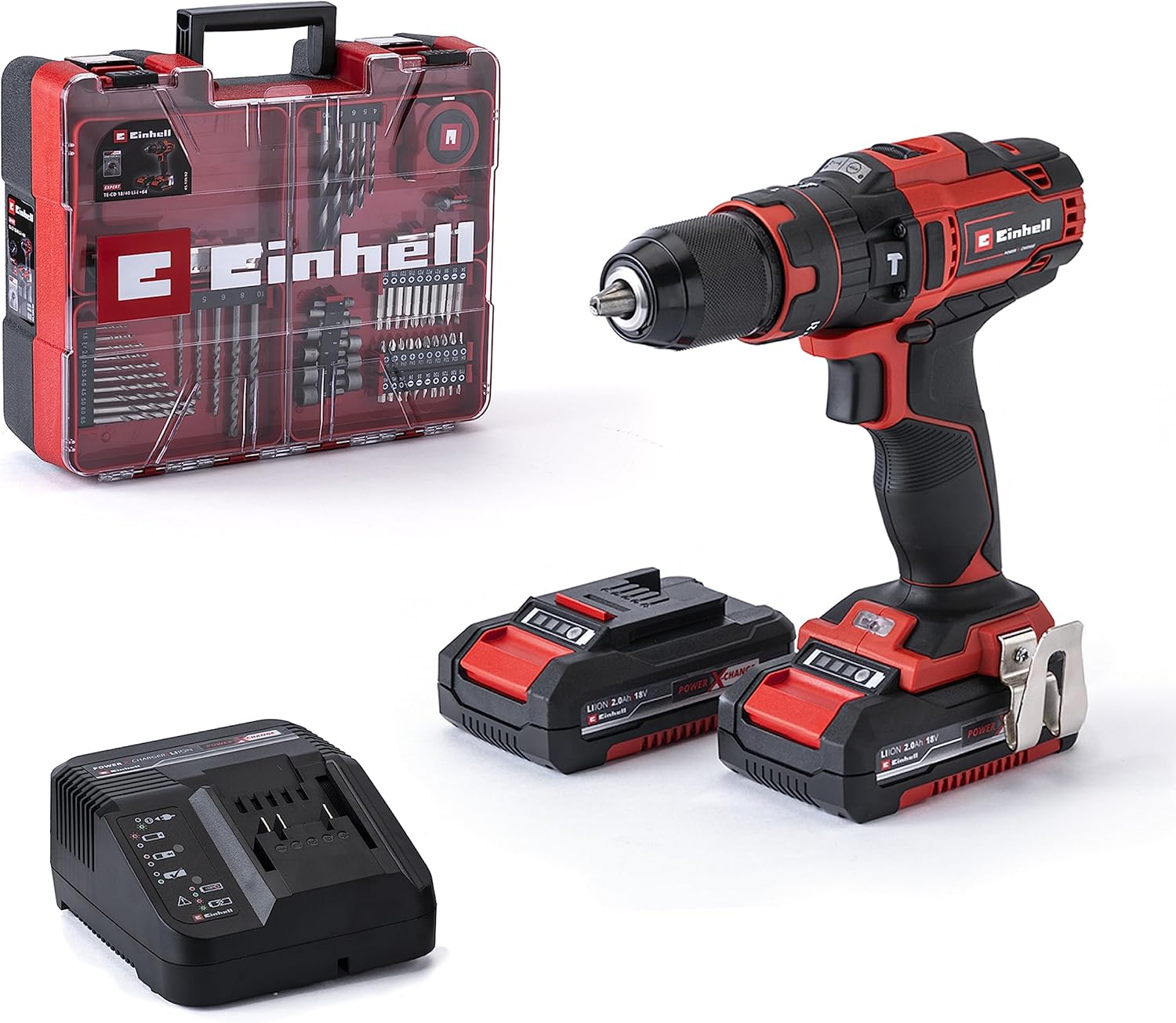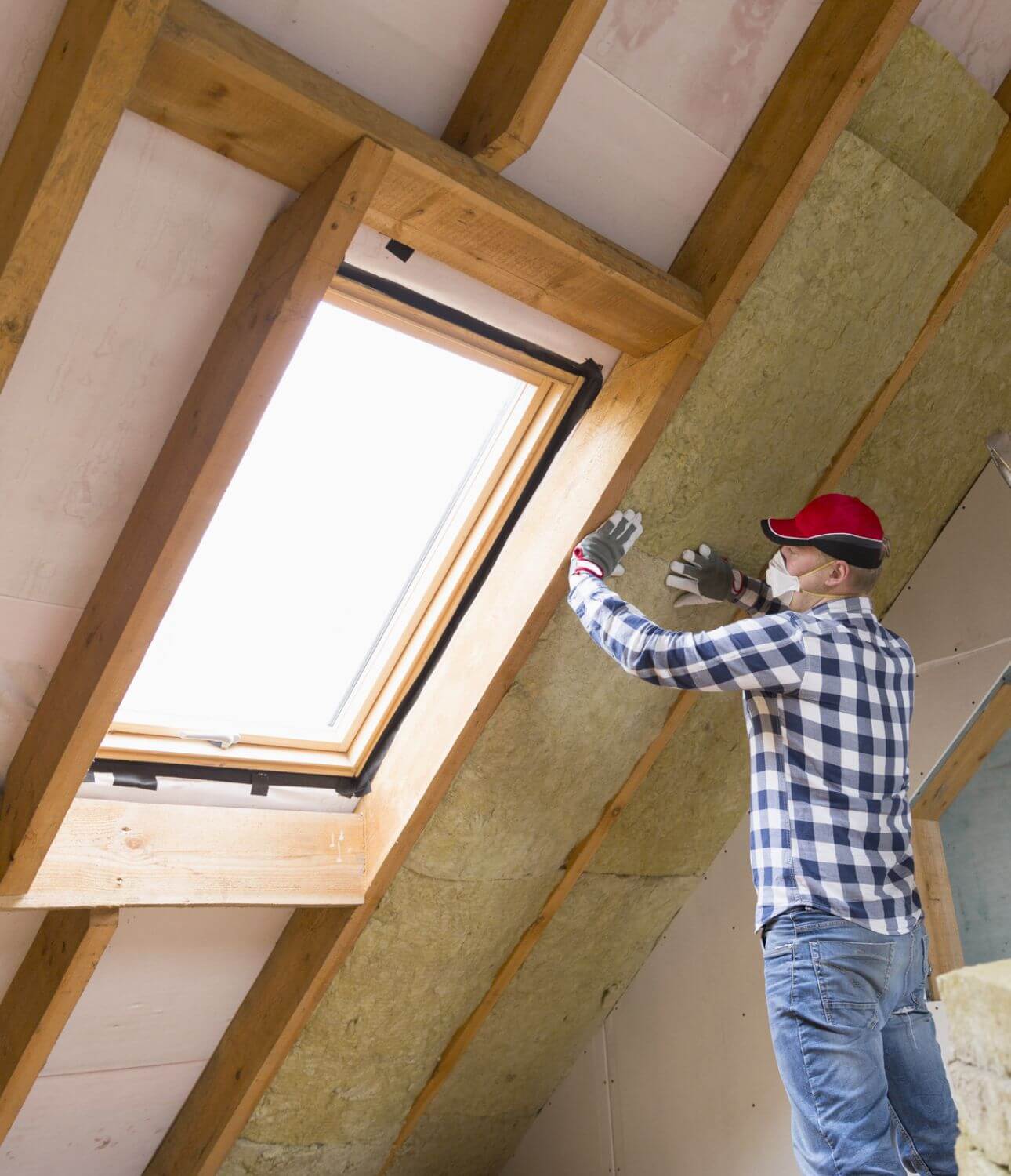
Discover dormer loft extension cost tips, from planning to saving, for your dream space on a budget!
Understanding Dormer Loft Extensions
What is a Dormer Loft Extension?
A Dormer loft extension is a clever way to add more living space to your home. It involves adding a vertical wall and a flat roof to your existing sloping roof, giving you more headroom and usable space.
This type of extension is perfect if you want an extra bedroom, office, or living area without having to extend your home’s footprint.
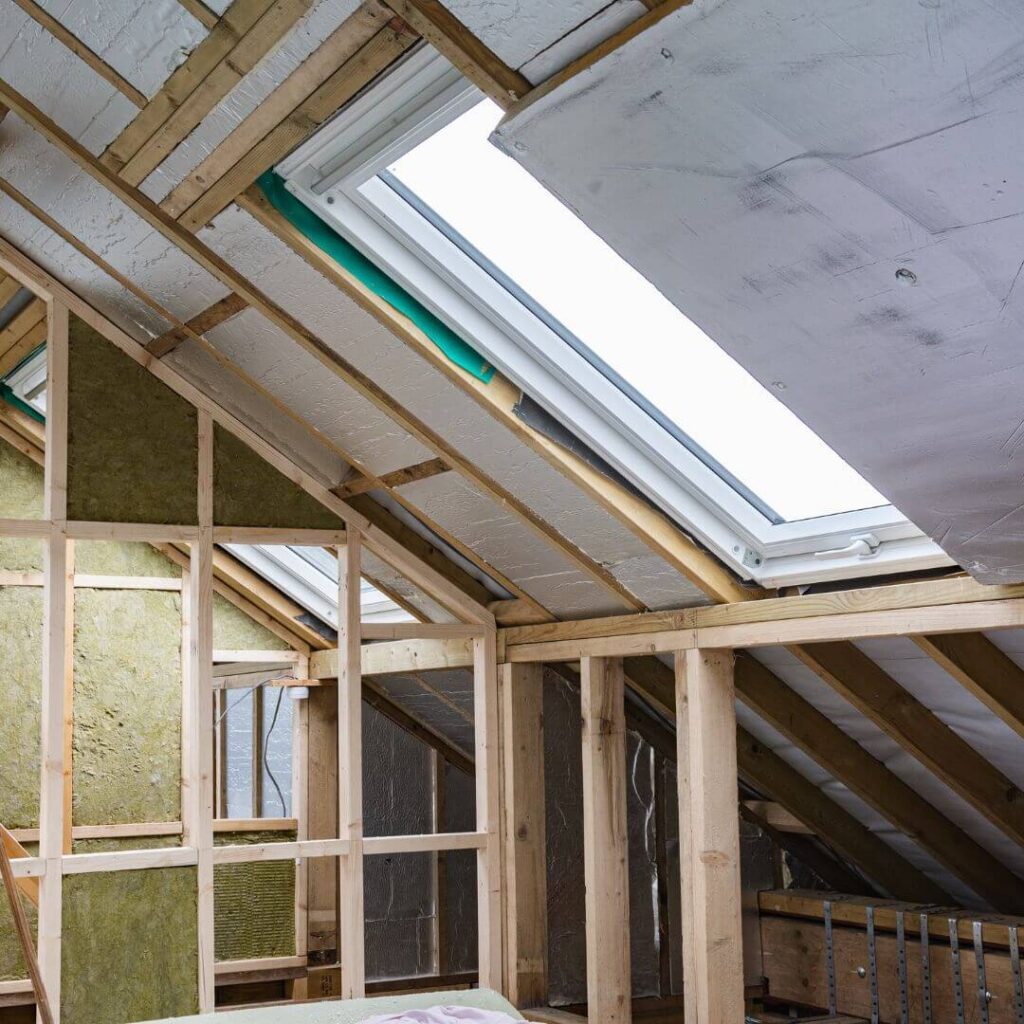
Benefits of Dormer Loft Extensions
Dormer loft extensions come with some great benefits, making them a popular choice for homeowners.
Benefits include:
- More Living Space: Dormer loft extensions can give you a lot more usable space, perfect for extra bedrooms, bathrooms, or even a game room for your growing family.
- Higher Property Value: Adding a Dormer loft extension can increase your home’s value. It’s a smart way to add value to your home.
- Natural Light: Dormer extensions are great to Design around Natural Light Penetration into your home.
- Looks Great: Dormer loft extensions can be designed to match your home’s existing style.
With all these benefits, it’s easy to see why Dormar Loft Extensions are a popular choice, for Homeowners looking to extend their Property.
To get a better idea of how different factors affect the costs, read about the average dormer loft conversion price.
What Affects the Cost of Your Dormer Loft Extension?
Planning a dormer loft extension? The likelihood is you need an idea of the Cost.
A Dormer Loft Extension is a big job and even if you are an accomplished DIY Specialist, the likelihood is you will need a Professional Builder or Tradesman for some or all of the Job.
Check the Association of Master Tradesmen Website for Information on selecting your Trade people for the Job.
As a starting point think work out your size and then start to break down the costings.
Size and Complexity
Bigger and more complicated projects cost more. Simple, right? If you’re adding a small space, you’ll spend less on materials and labour.
But if you’re going for something Bigger or Bespoke, expect your bills to rise.
The cost ranges below are a broad example/
| Project Size | Estimated Cost Range (£) |
| Small (20-30 sqm) | 20,000 – 30,000 |
| Medium (30-40 sqm) | 30,000 – 40,000 |
| Large (40-50 sqm) | 40,000 – 50,000 |
Materials and Finishes
What you choose to build with matters—a lot. High-end materials and custom finishes will cost you more.
If you’re on a budget, standard materials can do the trick without breaking the budget. It’s all about finding that sweet spot between quality and cost.
If you are using a Builder, they will have a good idea of Building Material Costs, and the areas where you should use High-End Materials.
The numbers below are very broad and are taken from a Basket of Building Materials as a comparison cost.
| Material Type | Cost per sqm (£) |
| Standard | 500 – 700 |
| Mid-Range | 700 – 900 |
| High-End | 900 – 1,200 |
Labour Costs
Labour costs can vary based on where you live, how complex your project is, and the skill level of the workers.
It’s always a good idea to shop around, seek out recommendations, and ensure you obtain references from the Tradesperson.
For this size job, it’s a good idea to obtain, three to five quotes before you make a decision.
Bear in mind, that it is not always the lowest quote that is going to work for you, there are lots of other factors including the experience of the Tradesperson, those recommendations and references, and your confidence in them doing what’s right.
Skilled tradespeople and specialists like electricians and plumbers charge more, but their expertise can save you headaches down the road.
We have taken a very Broad look at Hourly Rates in the Construction Industry, there are many factors here that will mean the rates you are quoted are less or more, including where your Property is, and the local availability of Tradespeople.
| Labour Type | Hourly Rate (£) |
| General Labourer | 15 – 20 |
| Skilled Tradesperson | 25 – 40 |
| Specialist (Electrician/Plumber) | 40 – 60 |
When you’re budgeting for your dormer loft extension, keep these factors in mind to get a realistic estimate.
Budgeting for a Dormer Loft Extension
Budgeting is key to avoiding those nasty surprises. Here’s a breakdown of what you need to know.
Planning and Design Costs
First things first, you need a plan. Hiring an architect or designer is a must to get those detailed drawings and specs.
These pros will help you get the necessary permissions and make sure everything runs smoothly and liaise with your Builders to ensure Planning and Building Regulations are all enforced.
The Broad Costing here are;
| Expense Type | Estimated Cost (GBP) |
| Architect Fees | 1,000 – 3,000 |
| Structural Engineer Fees | 500 – 1,500 |
| Planning Permission | 200 – 500 |
Construction Costs
Costs can vary based on the size, complexity, and materials you choose. Here’s a rough idea:
| Construction Element | Estimated Cost (GBP) |
| Basic Dormer Loft Extension | 20,000 – 30,000 |
| Mid-range Dormer Loft Extension | 30,000 – 40,000 |
| High-end Dormer Loft Extension | 40,000 – 50,000 |
Contingency Fund
Always have a backup plan.
Set aside 10-15% of your budget for unexpected expenses.
| Total Budget | Contingency Fund (10-15%) |
| 20,000 | 2,000 – 3,000 |
| 30,000 | 3,000 – 4,500 |
| 40,000 | 4,000 – 6,000 |
Planning for these extra costs can keep your project on track, and enable the job to continue without downtime.
Extra costs could be anything from a spike in Building Material Costs due to Supply issues, to your Builder finding a nasty surprise, such as damaged Pipeworks, faulty wiring, or even protected Wildlife residing in a hidden part of your Property.
So there you have it! Budget smart, plan well, and your dormer loft extension will be a dream come true.
Financing Options
Thinking about a dormer loft extension? Here are some things to think about when it comes to financing your project
Self-Financing
Always the safest bet, and means you are not paying the loan off for years to come.
But of course, these types of Sums are a challenge for anybody to come up with.
Self-financing means using your cash to pay for the extension. No loans, no interest, just your hard-earned money.
Why self-finance?
- No interest payments
- You control the budget
- Instant access to funds
Home Improvement Loans
Home improvement loans or Remortgaging is probably the most popular method for this size job.
These loans are tailor-made for projects like loft extensions and often come with decent terms and rates, and the lenders can normally see the value in the work, so they are prepared to lend to you.
Loan rates are very dependent on the macroeconomic situation, for example, in the UK the Bank of England set Monetary Policy including interest rates.
Banks and other Lenders will have to follow this Rate up or down, and will normally try and offer the best they can.
As an average rates are likely to be between 3-7% Annually.
Bear in mind, that the loan is likely to be secured against your property.
Unsecured loans may be a little bit more expensive and have higher interest rates, but don’t need collateral, and your home is not secured against the loan.
Shop around to find the best deal, using Comparison Websites is probably the fastest and easiest route to finding the best deals.
Government Grants and Assistance
You might qualify for government help aimed at home improvements and energy efficiency.
These grants can slash your extension costs, making the project more affordable.
Possible grants include:
- Energy efficiency grants
- Home improvement grants for low-income households
- Local council assistance programs
To see if you qualify, visit https://www.gov.uk/government/collections/find-energy-grants-for-you-home-help-to-heat
By exploring these options, you can find the best way to fund your dormer loft extension.
Whether you are lucky enough to have savings, take out a loan, or snag a government grant, planning your financing will put you in a strong position before the job gets started. .
Save Money on Your Dormer Loft Extension
DIY or Call in the Pros?
Thinking about a Dormer loft extension? You might be wondering if you should roll up your sleeves or call in the experts.
Doing it yourself can cut labor costs, but this is a big complex job.
You need to be confident in your skills and have time and patience.
There are no set rules, there may be some jobs you are sure you can do and others you know a Professional Tradesperson is needed.
You may be able to make a saving by offering to Labour for your Builder. This may include keeping the site clear, Bringing Materials closer to the Job, mixing, cutting, and laying Materials. Want more on comparing contractor rates? Check out our article on dormer loft conversion company rates.

Go Green for Long-Term Savings
Spending a bit more on energy-efficient features can save you loads on utility bills down the line.
Think insulation, Dormer double-glazed windows, and energy-saving lights.
These upgrades not only cut energy costs but also make your loft more energy-efficient, and future-proof.
For more energy-saving tips visit the Government Green Deal Page
We hope this has given you the foundations to start planning your Dormar Loft.
At Building Material Reviews our comprehensive Reviews and Articles are designed to help both the DIY Enthusiast and Professional Tradespeople.
Disclosure: Building Material Reviews is an Affiliate to several Building Supplies Partners and we earn commission from Qualifying Purchases.

