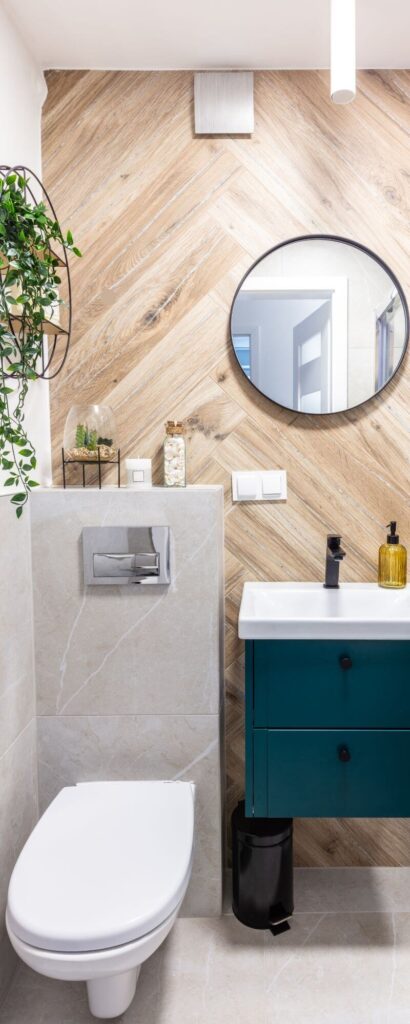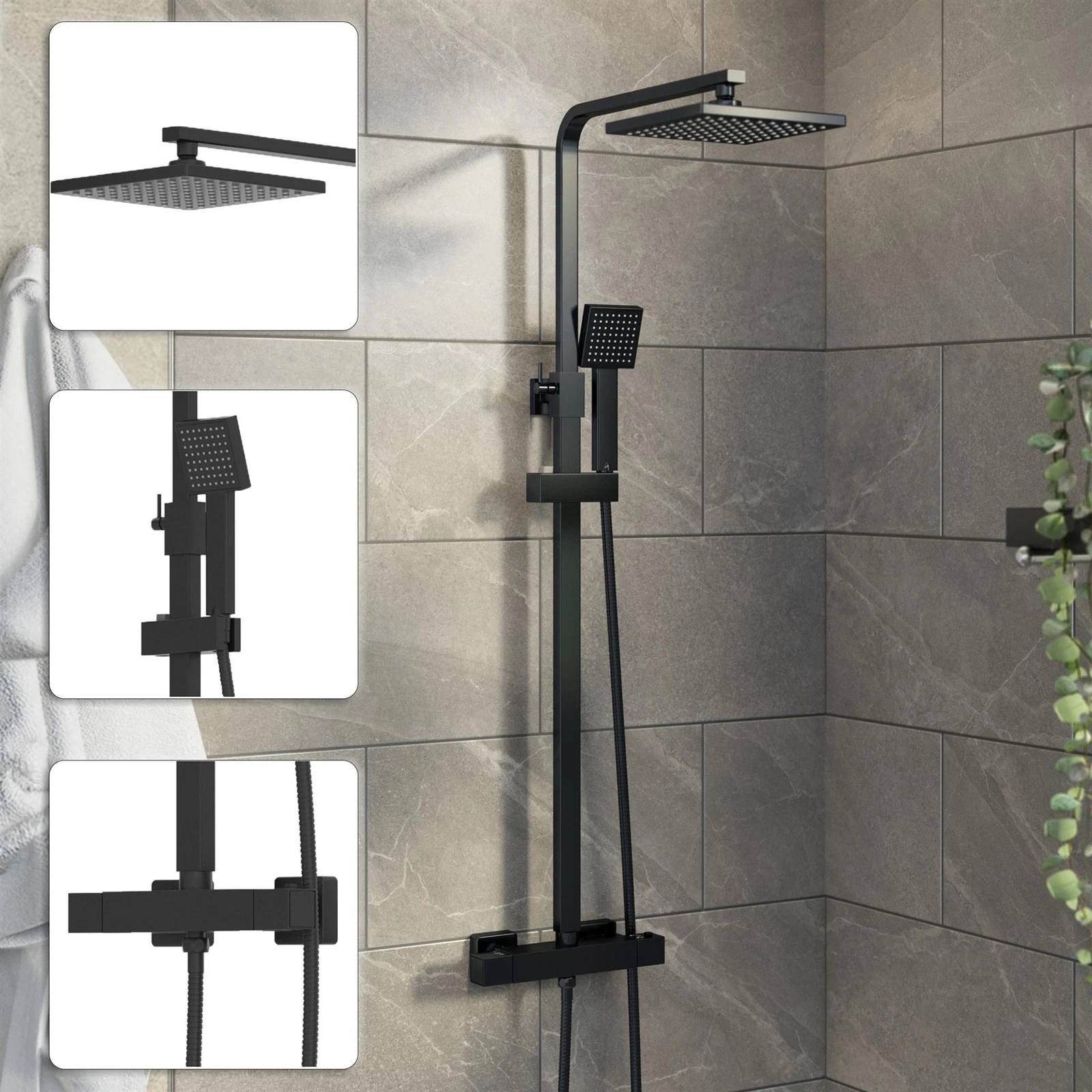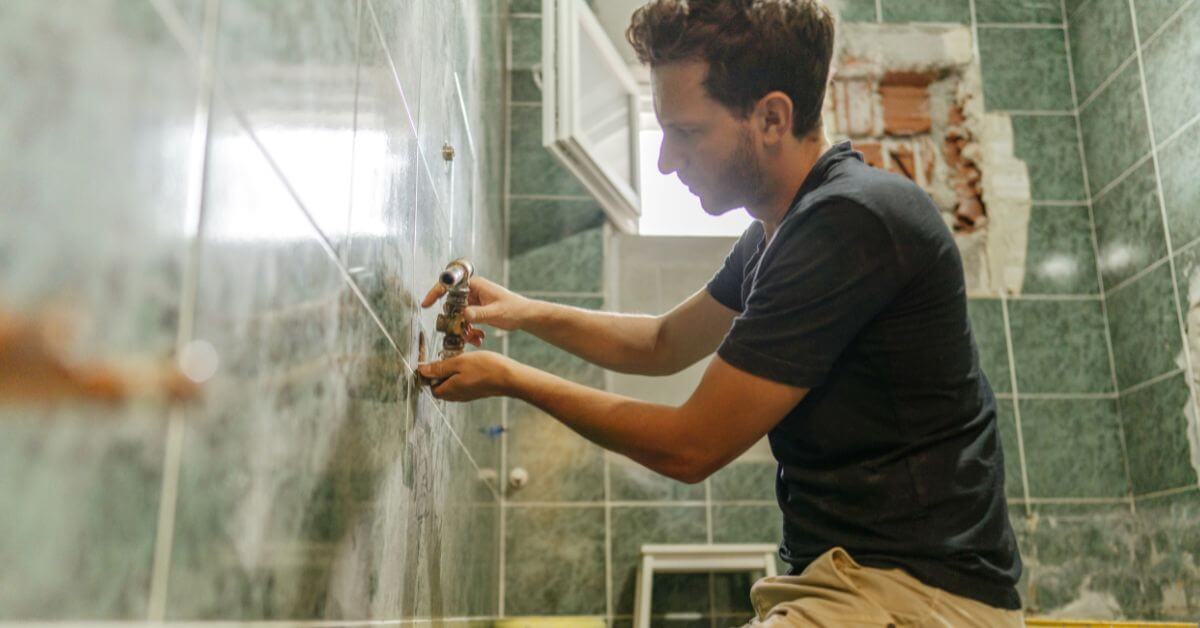
Need tips and Inspiration for Downstairs toilet Ideas
Transforming your downstairs toilet into a standout feature of your home involves more than just choosing the right decor.
The structural elements of this small but essential room are crucial in creating a space that is not only functional but also stylish and inviting.
Downstairs toilets can add value to your home, and do not need a big space, often been placed under the main stairway, or sectioned of in an existing utility or cloak room.
They do take a little bit of planning, as plumbing is an important aspect of the project including Mains Water and Waste Water Solutions.
Our guide delves into practical yet creative structural ideas to optimise your downstairs toilet, offering tips that go beyond surface-level decoration to consider the very bones of the space.

Maximising Space with Smart Layouts
The first challenge in designing a downstairs toilet is often the layout.
These rooms are typically compact, so it’s vital to make every inch count.
First of all, decide how much space you need. If you have someone very tall in the Household, locating your toilet under the stairway may be a little tricky.
Also, where is the toilet opening out to, do you have many guests and visitors, who may want to use the Toilet – are you comfortable with its location? Is there a window looking in to the area, which may need re glazing.
When planning the structure of your downstairs toilet, consider the flow and functionality.
A well-planned layout can make even the smallest room feel spacious and comfortable.
Start by positioning the toilet itself in a way that maximizes the available space. The toilet does not and probably should not be the centre point, keep that for the basin, or a Feature of the room such as a Mirror or Quirky Tiles.
Corner toilets can be a game-changer in very tight spaces, freeing up more room for other fixtures.
Corner Wash basins are also available.
Wall-hung toilets are on trend and another excellent option; by concealing the cistern within the wall, they save floor space and create a cleaner, more streamlined look.
This approach also makes the room easier to clean, as it reduces the number of nooks and crannies where dust and dirt can accumulate.
Another structural element to consider is the placement of the door. If the door swings into the room, it can take up valuable space and limit the room’s functionality.
Installing a sliding or pocket door can solve this problem, freeing up floor space and allowing for a more flexible layout.
There are some great options for saving space by being creative with Doors.
Barn doors and Bi-fold Doors are a popular choice.
These doors are particularly useful in narrow spaces where every inch counts.
Optimising Plumbing for Space and Efficiency
The plumbing setup is a critical aspect of your downstairs toilet’s structure, and it requires careful planning to ensure both efficiency and aesthetics.
Plumbing can be complex and tricky, with many elements including Pipework, Waste, Access, Electricity and Flow.
If the space is Brand new with no current Pipes, if will be worth consulting with a Plumber before you start your Project.
The last thing you want is having exposed pipes in areas where they should not be.
If you’re working with an existing space, the plumbing may already be in place, but there are still ways to optimize it.
You can save space is by opting for a concealed cistern, which hides the toilet’s flushing mechanism within the wall.
This not only creates a sleek, modern look but also frees up floor space, allowing for additional storage or decorative elements.
Concealed cisterns work particularly well with wall-hung toilets, as mentioned earlier, but can also be paired with back-to-wall toilets for a more traditional look.
When planning the plumbing layout, consider the location of your water supply and waste pipes.
In some cases, it might be possible to relocate these pipes to create a more efficient layout, but always check this with a Professional if unsure.
If possible consider placing the sink and toilet on the same wall, you can minimize the amount of plumbing required, reducing both costs and potential maintenance issues.
If you’re building a new downstairs toilet or significantly remodeling an existing one, consider incorporating an in-wall plumbing system.
These systems hide all the pipes within the walls, creating a cleaner, more modern aesthetic.
They also allow for more flexibility in terms of fixture placement, giving you more options when designing the room.
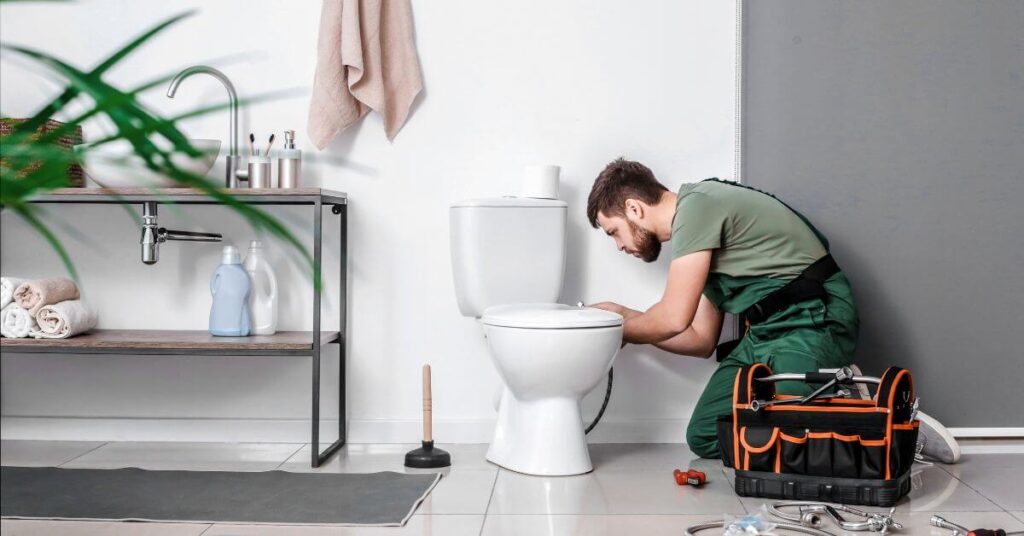
Flooring Solutions: Durability Meets Style
The floor of your downstairs toilet needs to withstand regular use, moisture, and cleaning, all while contributing to the room’s overall style.
When selecting flooring materials, consider both durability first then aesthetics, bear in mind at some stage the floor will be wet, so a heavy pile carpet may not be the right option.
Tiles are a popular choice for downstairs toilets due to their durability and wide range of design options.
Porcelain or ceramic tiles are water-resistant and easy to clean, making them ideal for a high-traffic area like a downstairs toilet.
For a more luxurious feel, consider natural stone tiles, such as marble or slate, which add texture and elegance to the space.
Stone Tiles and Porcelain can be trickier to cut then normal tiles but with the right equipment, you can quickly cut your tiles to perfection.
Tiles are the perfect solution, and quick and easy to install for both DIY Entthusiasts and Professional Tradespeople.
If you’re concerned about cold floors, underfloor heating can be installed beneath tiles to keep the room warm and comfortable, or Floor mats are a cheap flexible solution.
In terms of design, large-format tiles can make a small space feel larger, as they reduce the number of grout lines and create a more seamless look.
Alternatively, patterned tiles can add character and visual interest, particularly when used on the floor to contrast with more neutral walls.
Styles and Fashions change every couple of years, Neutral and Plain colours have a place and will still be relevant in years to come.
But, don’t overlook the opportunity to be Bold and make a Statement in this room.
For a more contemporary look, consider polished concrete or resin flooring. These materials are incredibly durable and create a sleek, modern finish.
They can also be customized with different colours or textures to suit your design preferences.
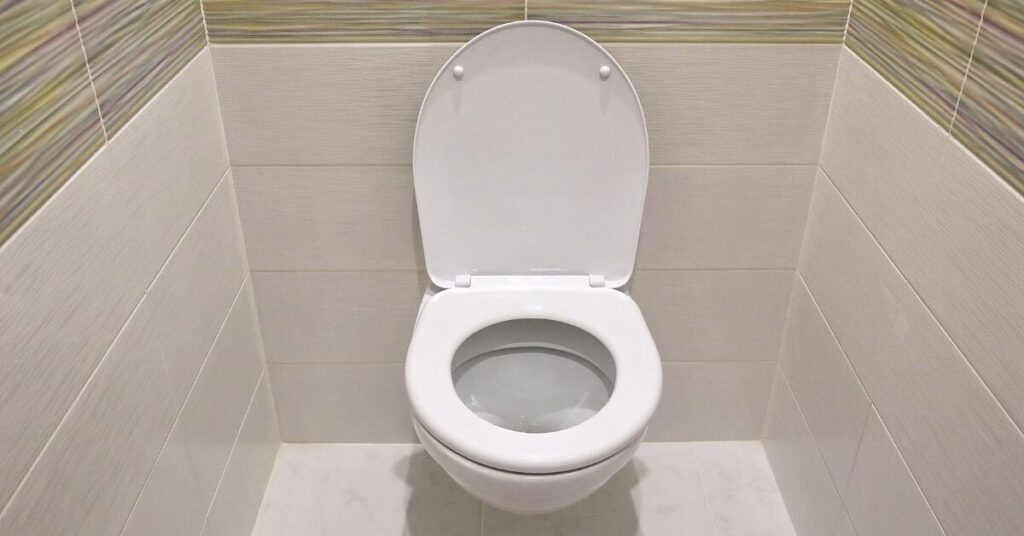
Walls: Beyond Simple Paint
When it comes to the walls of your downstairs toilet, structural considerations are just as important as decorative ones.
While paint and wallpaper are common choices, other wall treatments can enhance both the functionality and style of the room.
One option is to install wall panels, which can add insulation, protect against moisture, and create a unique design element.
Tongue-and-groove panelling, for example, is a classic choice that adds texture and character to the space.
It’s also highly practical, as it protects the lower half of the walls from splashes and scuffs, making it ideal for a high-traffic area like a downstairs toilet.
Panels are easy to fit and can be finished in any colour.
Other types of panelling includes Shaker wall Panelling and Acoustic Wall Panels or laminate Panelling.
Laminate is easy to clean but also reflects light, helping to make a small room feel brighter and more open.
Tiling is also an option, for your Downstairs Toilet, just ensure you Plasterboard can withstand the weight, and its always a good idea to prime the wall first.
Glass panels can be used behind the sink as a stylish splashback or installed on one wall as a bold design statement.
In older properties, exposed brick or stone walls can add a rustic, textured element to the space, or why not try Brick Tiles if that is the look you are going for.
If the original brickwork is in good condition, it can be cleaned and sealed to create a striking feature wall.
This approach works particularly well in period homes, where preserving the building’s character is a priority.
Ventilation: A Must-Have Feature
Good ventilation is essential in a downstairs toilet, particularly if the room has no windows.
Proper ventilation helps prevent moisture buildup, which can lead to mold and mildew—common issues in small, enclosed spaces.
When planning the structure of your downstairs toilet, ensure that there is adequate ventilation.
An extractor fan is a must-have in windowless bathrooms, and it should be connected to the room’s lighting circuit so that it runs automatically whenever the light is on.
For added efficiency, consider a fan with a humidity sensor, which automatically increases ventilation when moisture levels rise.
If you’re renovating an older property, it’s also worth checking the condition of any existing ventilation ducts.
Clean the ventilation ducts if you can access them and clear any dust and debris.
Over time, these can become clogged or damaged, reducing their effectiveness.
Replacing or upgrading the ventilation system can significantly improve air quality and prevent long-term issues.

Structural Storage Solutions
Storage may be a key consideration in your downstairs toilet, particularly if space is limited.
While standalone storage units can be useful, incorporating built-in storage into the structure of the room is a more efficient and streamlined solution, if you have the space to do so.
Recessed shelving is one way to maximise storage without taking up floor space.
By building shelves into the walls, you can create a sleek, minimalist look while providing plenty of room for toiletries and other essentials.
Another option is to install a vanity unit with built-in storage.
Integrated Vanity Units are great for a small spaces, utilising the space beneath the sink.
Use cupboards to store everything from spare toilet rolls to cleaning supplies.
If you’re working with a particularly tight space, consider using the area above the toilet for storage using Shelving or Wall Cabinets.
A shallow cabinet or set of shelves can be installed high on the wall, providing additional storage without encroaching on the room’s usable space.
Lighting: Structural Integration for Impact
Lighting is a critical element in any bathroom, but in a downstairs toilet, it can make all the difference between a space that feels cramped and one that feels inviting.
When planning the structure of your downstairs toilet, consider how lighting can be integrated into the design to enhance the room’s overall feel.
Recessed ceiling lights are a popular choice, as they provide even, ambient lighting without taking up space.
If your ceiling is high enough, consider adding a central pendant light or chandelier for a touch of elegance.
This will look fantastic if you have gone bold with your Downstairs Toilet Ideas and Guest will have a pleasant surprise at the opulence.
It will make a great focal point in the room, drawing the eye upward and creating a sense of height.
Wall-mounted lights, such as sconces or picture lights, can be installed beside the mirror to provide task lighting.
For a more contemporary look, consider installing LED strip lighting along the base of the walls or behind a floating vanity.
This type of lighting creates a soft, ambient glow that enhances the room’s overall ambience without being overpowering.
Bringing It All Together
Creating a stylish and functional downstairs toilet involves more than just selecting the right paint colour or wallpaper.
By focusing on the structural elements of the room—from the layout and plumbing to the walls, flooring, and lighting—you can transform this small space into a standout feature of your home, and have fun, be bold and get creative with your decoration ideas.
Whether you’re working with a tight budget or planning a complete renovation, these structural ideas offer practical solutions to maximize space, improve functionality, and enhance the overall design.
By paying attention to the details and considering how each element contributes to the whole, you can create a downstairs toilet that is not only beautiful but also built to last.
In the end, a well-designed downstairs toilet is more than just a convenience—it’s a reflection of your home’s style and a testament to thoughtful design.
So take the time to plan each aspect carefully, and enjoy the process of turning this small but significant space into something truly special.
