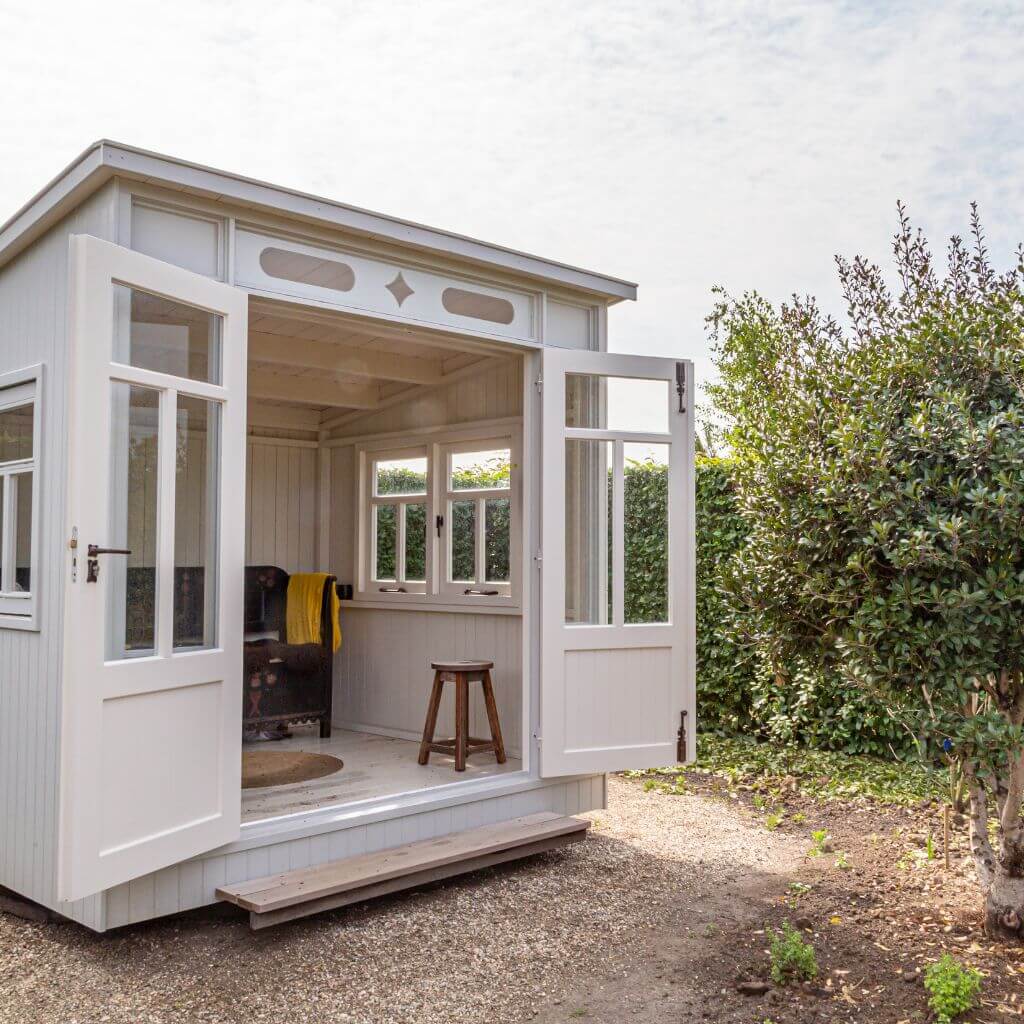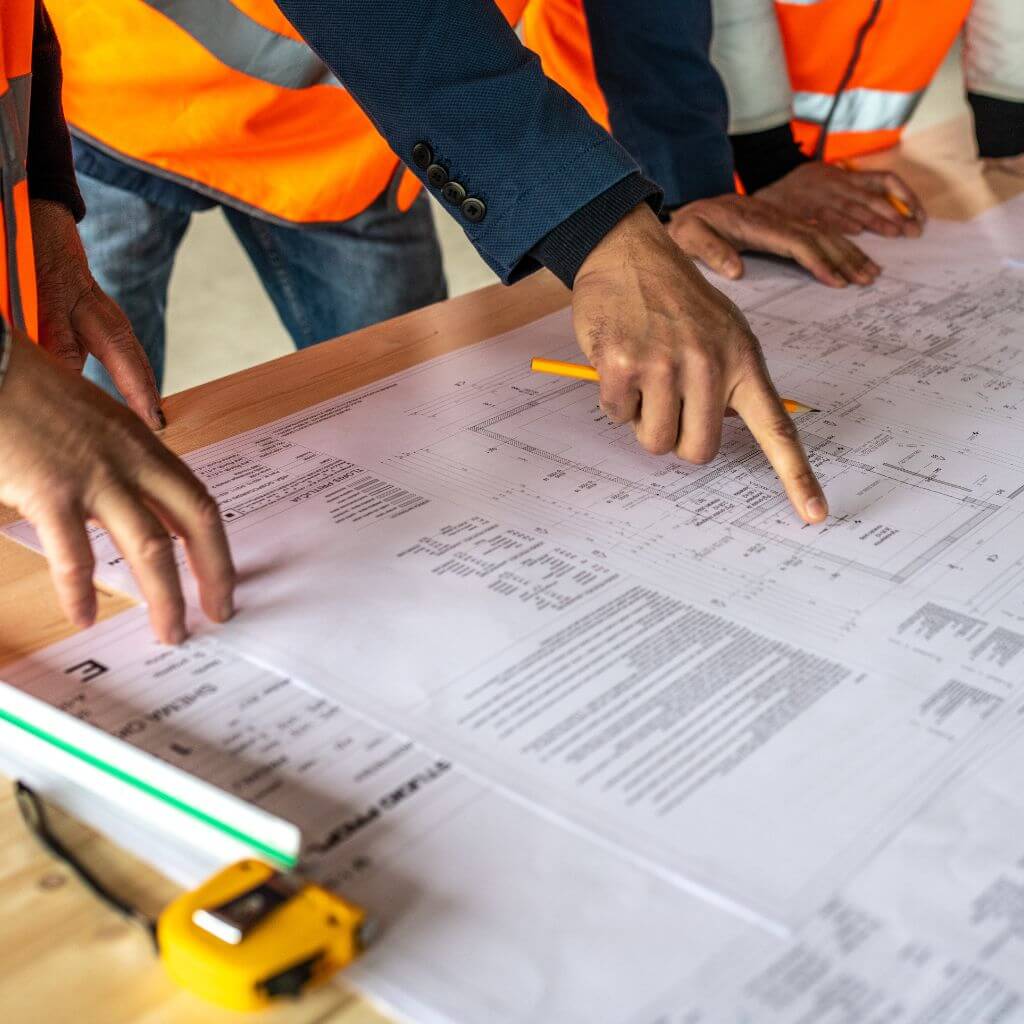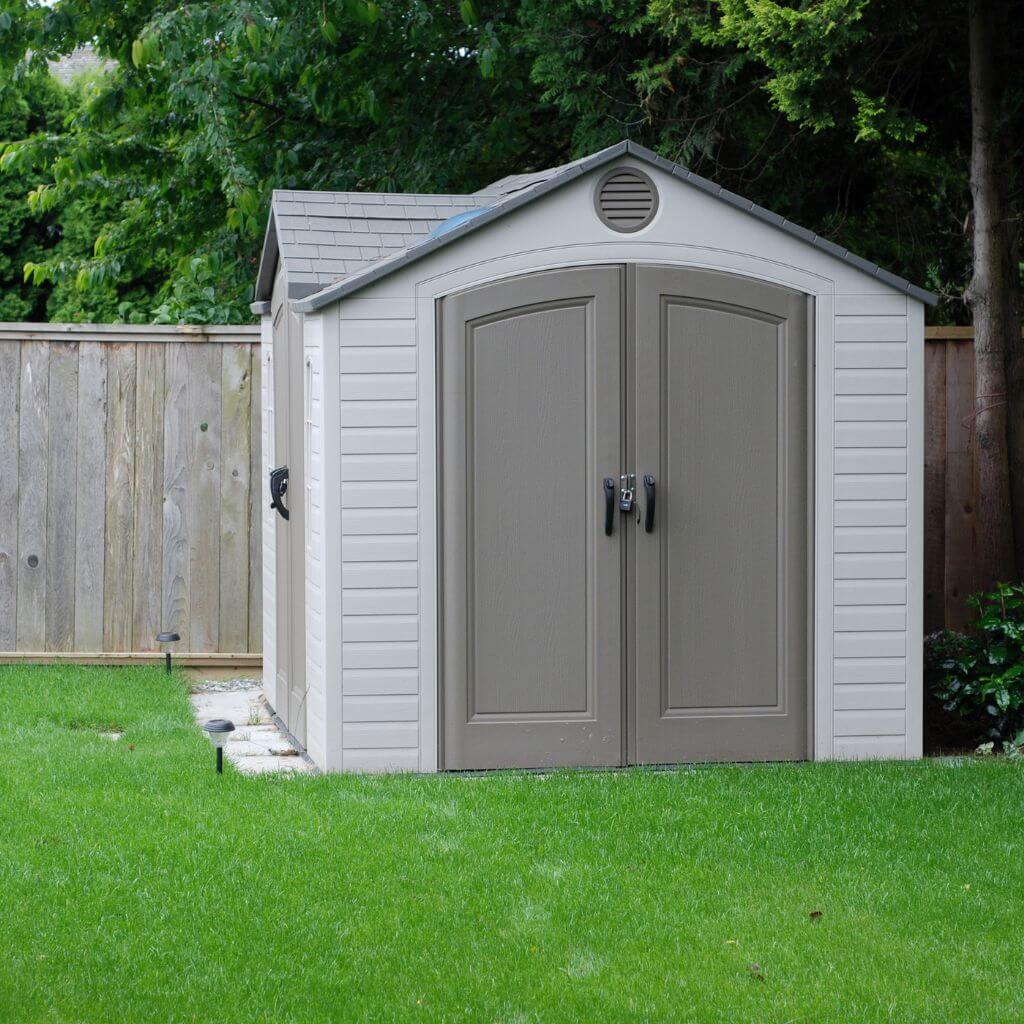
Are you considering adding an outbuilding to your property but unsure of the maximum size allowed without obtaining planning permission? Look no further for the answers you need! This article will guide you through the process of determining the maximum size of an outbuilding that can be constructed without the hassle of planning permission. From understanding the regulations to measuring your available space, we’ve got you covered. So, let’s dive right in and discover how you can expand your property with ease.

Understanding Planning Permission
Definition of planning permission
Planning permission is the legal approval required from local authorities before any construction or development can take place. It ensures that proposed projects comply with local planning policies and regulations, taking into account factors such as environmental impact, neighborhood aesthetics, and the needs of the community. Planning permission is necessary to maintain order in urban and rural areas and to protect the interests of residents.
Importance of planning permission
Planning permission is of utmost importance when it comes to building outbuildings or any other structures on your property. Failing to obtain planning permission can have serious consequences, including fines, legal action, and the requirement to demolish a non-compliant construction. By obtaining planning permission, you ensure that your project aligns with the local planning guidelines and that it enhances the overall environment while respecting the rights and needs of your neighbors.
Outbuildings and Planning Permission
Definition of outbuilding
An outbuilding is a detached structure that is separate from the main building on a property. It is typically used for purposes such as storage, workshops, or recreational areas. Examples of outbuildings include garden sheds, garages, greenhouses, and extensions.
When planning permission is required
In most cases, planning permission is required to construct an outbuilding. However, there are certain cases when planning permission is not necessary, which will be discussed in the following section. When planning permission is required, it is essential to submit an application to your local planning authority and obtain their approval before proceeding with the construction.
When planning permission is not required
There is a concept known as permitted development rights, which allows for certain types of development to be carried out without the need for planning permission. However, it is important to note that permitted development rights have limitations and conditions that must be met. These limitations and conditions will be explained further in a later section.
Permitted Development Rights
Explanation of permitted development rights
Permitted development rights grant homeowners the ability to carry out specific types of development without the need for planning permission. These rights have been put in place to simplify the planning process for minor developments and to encourage homeowners to improve their properties. However, it is essential to understand the specific permitted development rights that apply to your property, as they can vary depending on factors such as location, property type, and existing restrictions.
Types of permitted development rights
Permitted development rights can include a range of developments, such as small extensions, certain alterations and additions, and the construction of outbuildings. However, it is crucial to research and understand the specific conditions and limitations associated with each type of permitted development right to ensure compliance with the regulations.
Conditions and limitations of permitted development rights
While permitted development rights grant homeowners more flexibility in certain aspects of development, it is important to note that there are still limitations and conditions that must be adhered to. These can include restrictions on the size, height, and volume of an outbuilding, as well as requirements for the materials used, location on the property, and its impact on the surrounding area. Understanding these conditions and limitations is vital to avoid non-compliance and potential consequences.
Determining the Maximum Size
Research local planning regulations
To determine the maximum size of an outbuilding without planning permission, it is crucial to research and understand the specific planning regulations and guidelines in your local area. These regulations can vary widely and may have different requirements based on factors such as property type, location, and any existing restrictions. It is recommended to consult your local planning authority or visit their website to obtain accurate and up-to-date information.
Consider the location and surroundings
When determining the maximum size of an outbuilding, it is essential to consider its location in relation to the main building and the surrounding area. In some cases, restrictions may be in place to maintain the visual harmony of the neighborhood or to prevent overshadowing or loss of privacy for neighboring properties. Considering these factors will help you assess the size limitations for your outbuilding.
Understand the height and volume restrictions
In addition to the overall size, height and volume restrictions may also apply when determining the maximum size of an outbuilding without planning permission. These restrictions are in place to ensure that the outbuilding does not dominate the property or have an adverse visual impact on the surroundings. Understanding these limitations will help you design an outbuilding that complies with the regulations.
Evaluate the impact on neighbors
When determining the maximum size of an outbuilding, it is important to evaluate the potential impact on your neighbors. Consider factors such as loss of light, overshadowing, and loss of privacy. It is good practice to discuss your plans with your neighbors and take their concerns into account during the design process. Being considerate of the impact on neighbors will help you ensure a harmonious relationship within the community.
Consult experts if necessary
If you are unsure about the regulations or have complex requirements for your outbuilding, it is recommended to consult with experts, such as architects or planning consultants. These professionals have the knowledge and experience to guide you through the process of determining the maximum size of your outbuilding and can provide valuable advice on how to comply with planning regulations while meeting your needs.

Calculating the Size of an Outbuilding
Identify the total plot size
To calculate the size of an outbuilding, the first step is to identify the total plot size of your property. This includes both the area covered by the main building and any existing structures, as well as the surrounding land that is part of your property. Understanding the total plot size will provide a baseline for determining the maximum size of your outbuilding.
Percentage of plot coverage allowed
Many planning regulations set a maximum percentage of plot coverage, which determines how much of your property can be covered by buildings or other structures. This percentage can vary depending on factors such as property type and location, so it is essential to research the specific regulations in your area. Once you know the percentage of plot coverage allowed, you can calculate the maximum size of your outbuilding accordingly.
Consider existing buildings and extensions
When calculating the size of an outbuilding, it is important to take into account any existing buildings or extensions on your property. Some planning regulations may limit the cumulative size of all structures on the property, so it is essential to consider the space already occupied by these existing constructions. Ensure that the size of your outbuilding, combined with the existing structures, does not exceed the permitted limits.
Determine the maximum height and volume
In addition to the overall size and plot coverage, it is crucial to determine the maximum height and volume of your outbuilding. These restrictions are in place to prevent the outbuilding from overpowering the main building or the surrounding area. Understanding these limitations will guide you in designing an outbuilding that complies with the regulations while meeting your needs.
Specific Rules for Different Types of Outbuildings
Garden sheds
Garden sheds are a popular type of outbuilding and often fall under the category of permitted development rights. However, it is essential to be aware of certain limitations and conditions that may apply. For example, the size and height of a garden shed may be subject to restrictions, especially if it is located near property boundaries.
Garages
Garages are another type of outbuilding that homeowners may wish to construct. Permitted development rights may allow for the construction of a garage without planning permission, but it is important to research the specific regulations in your area. These regulations may include restrictions on the size, height, and location of the garage, as well as requirements for access and parking spaces.
Greenhouses
Greenhouses are structures typically used for growing plants and vegetables. Depending on their size and design, they may fall under permitted development rights. However, as with other types of outbuildings, there may be limitations on the size, height, and location of a greenhouse. Researching the specific regulations in your area will provide the necessary guidance.
Extensions
Extensions are considered a form of outbuilding that can enhance living space or accommodate specific needs. While certain types of extensions may fall under permitted development rights, it is important to understand the regulations that apply to your specific situation. This can include restrictions on the size, height, and materials used in the extension, as well as the impact on the neighboring properties.
Additional Considerations
Conservation areas and listed buildings
If your property is located in a conservation area or if it is a listed building, additional planning restrictions may apply. These areas are subject to stricter regulations to protect their historic or architectural significance. It is important to consult with your local planning authority and ensure that any proposed outbuildings comply with the specific requirements for conservation areas or listed buildings.
Protected land and designated areas
Certain areas of land may be protected or designated as special landscape areas, protected countryside, or green belts, among others. These areas often have additional planning restrictions to ensure the preservation of their natural or cultural qualities. Understanding whether your property is situated within a protected or designated area is crucial when determining the maximum size of an outbuilding.
Use classes and permitted uses
Planning regulations also consider the use of the outbuilding and its compatibility with the surroundings. Different types of outbuildings may fall under specific use classes, such as Class A for offices or Class B for workshops. It is important to understand the permitted uses associated with each use class and ensure that your proposed outbuilding aligns with those uses.
Environmental impact and sustainability
More recently, planning regulations have started to place a greater emphasis on environmental impact and sustainability. This can include requirements for materials, energy efficiency, and eco-friendly design elements. When designing your outbuilding, consider incorporating sustainable features such as rainwater harvesting, solar panels, or natural insulation to align with these regulations.

Applying for Planning Permission
When planning permission is required
While there are instances when planning permission is not required, it is important to understand that it may still be necessary for certain outbuildings. If your proposed outbuilding does not fall under permitted development rights or exceeds the limitations set by such rights, planning permission will be required. It is best to consult your local planning authority to determine whether planning permission is necessary for your specific project.
Application process and fees
To apply for planning permission, you will need to submit an application to your local planning authority. The application process typically involves completing a form, providing supporting documents, and paying an application fee. The fee can vary depending on factors such as the type and scale of the development. It is advisable to familiarize yourself with the application process and the associated fees before submitting your application.
Supporting documents and drawings
When applying for planning permission, it is necessary to provide supporting documents and drawings that illustrate the proposed development. These documents can include site plans, elevations, floor plans, and any other relevant information or visual representations. Ensuring that these documents are accurate, detailed, and comply with the local planning requirements will increase the chances of obtaining planning permission.
Seeking Professional Advice
Consulting with architects or planning consultants
If you are unsure about the planning regulations or require assistance in navigating the process, it is advisable to consult with professionals such as architects or planning consultants. These experts have extensive knowledge and experience in dealing with planning authorities and can provide valuable guidance and advice throughout the planning process.
Understanding local council regulations
Each local council may have its own set of regulations and guidelines that must be adhered to when it comes to planning permission and outbuilding construction. It is important to familiarize yourself with these regulations to ensure compliance with the specific requirements of your local council.
Using online planning resources
In addition to seeking professional advice, there are also various online planning resources available that can assist you in understanding the planning process and regulations. These resources typically include planning guides, interactive tools, and frequently asked questions, providing a wealth of information to help you navigate the planning permission process more effectively.
Conclusion
Understanding planning permission is crucial when it comes to building outbuildings or any other structures on your property. It ensures compliance with local planning guidelines, protects the interests of residents, and promotes harmonious development within the community. By researching local planning regulations, considering the size limitations, and taking into account factors such as location and impact on neighbors, you can determine the maximum size of an outbuilding without planning permission. Seeking professional advice, such as consulting architects or planning consultants, can provide additional support and guidance throughout the process. Remember, obtaining planning permission is essential to avoid consequences and enjoy a successful and compliant construction project.
Read Everything You Need to Know About Garden Shed Planning Permission












