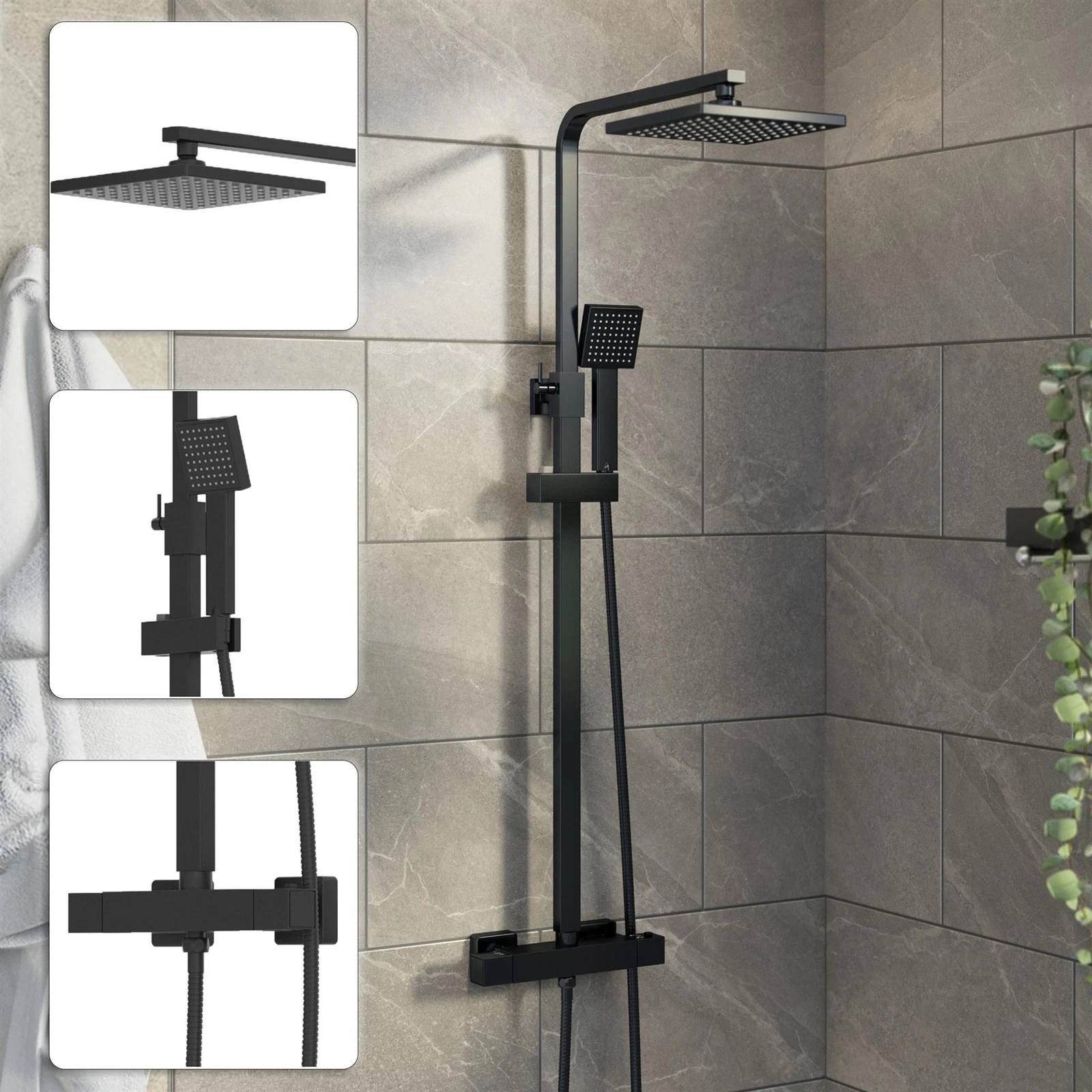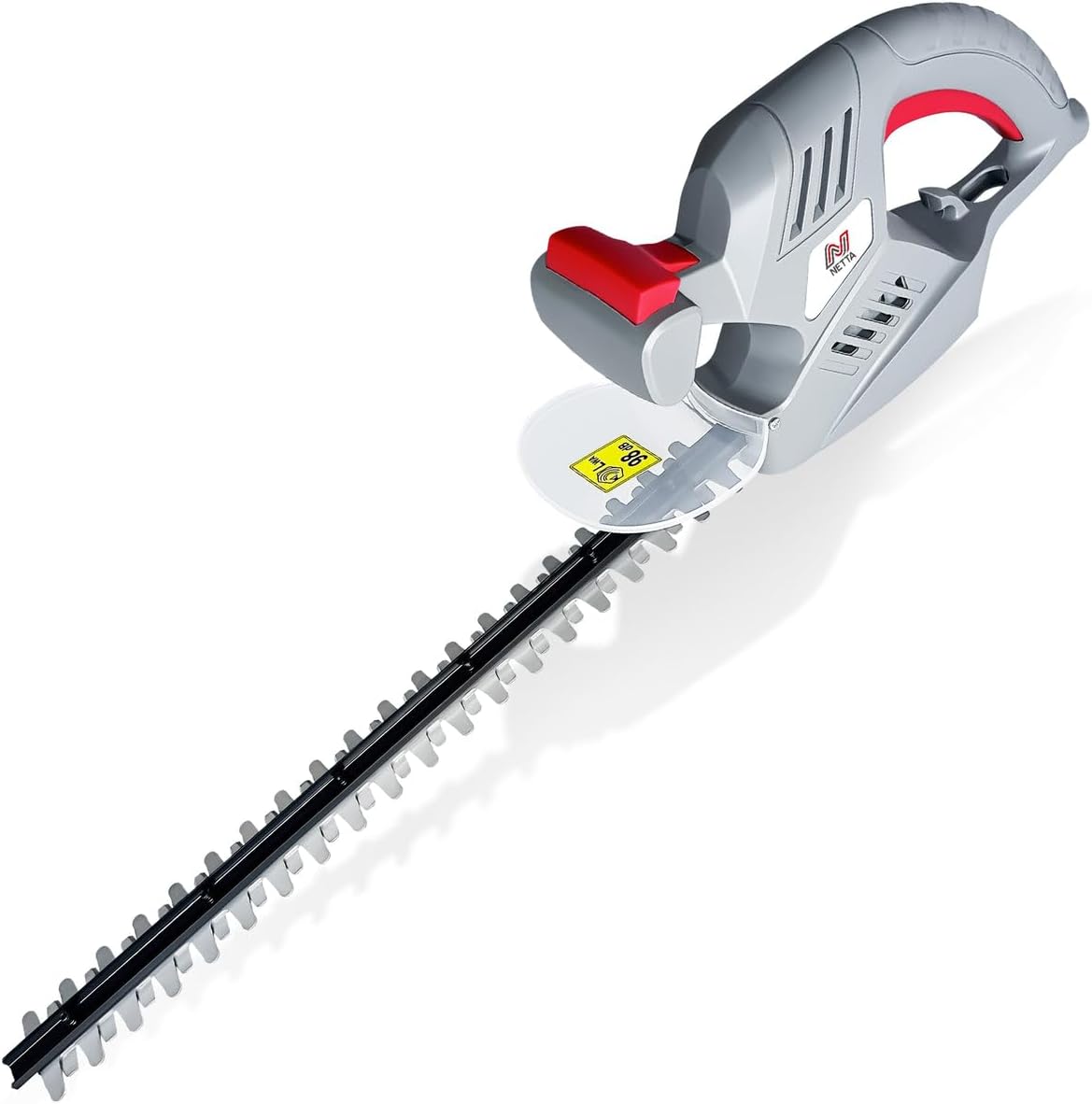
Are you ready to install a steel lintel for your project? Look no further than our comprehensive Steel Lintel Installation Guide. This guide provides you with general tips and guidelines to ensure a smooth and successful installation. Before you get started, make sure to verify the specification and check for any damage to the lintel. Proper bedding is crucial, with a minimum end bearing of 150mm, while the lintel should be surrounded by mortar and leveled. Take precautions to avoid shock loading and enhance the appearance with lintel soffit cladding. For more detailed instructions and technical guides, be sure to download the resources provided by Birtley Lintels, Stressline Lintels, and Catnic Lintels. With this guide, your steel lintel installation will be a breeze!
Steel Lintel Installation Tips
Verify Specification and Check for Damage
Before you begin the installation process, it is important to verify the specification of your steel lintel and check for any damage. Take a close look at the lintel upon receipt and ensure that it meets the correct specifications. Additionally, inspect the lintel for any signs of damage that may have occurred during shipping. If you notice any damage, it is crucial to contact your lintel supplier for resolution. Installing a damaged lintel can have a negative impact on its performance and may lead to issues down the line.
Proper Bedding for Steel Lintels
When installing a steel lintel, it is essential to ensure proper bedding. The lintel should have a minimum end bearing of 150mm, and it should be bedded on mortar and leveled along its length and width. It is recommended to follow the guidelines set forth in BS EN 1996-2:2006 when constructing masonry above the lintel. To prevent excessive loading eccentricity, it is important to raise both the inner and outer leaves simultaneously, with a maximum height difference of 225mm. Additionally, allow the mortar to cure before bearing any floor or roof loads. If needed, temporary propping can be used to aid in the construction process.
Install Damp Proof Course in Cavity Wall
To ensure the longevity and performance of your lintel, it is crucial to install a damp proof course (DPC) or cavity tray in a cavity wall. This helps to prevent moisture from entering the wall and reduces the risk of future lintel failure. It is advisable to follow the requirements set by the National House-Building Council (NHBC) when installing the DPC or cavity tray.
Avoid Shock Loading
When placing heavy components or loads above lintels, it is important to exercise caution and avoid shock loading. Shock loading refers to the sudden application of a heavy load or impact on the lintel, which can lead to structural issues. To prevent shock loading, it is advisable to avoid applying point loads directly onto the lintel flanges. Maintain a minimum 150mm masonry height between the flange and the loading. Additionally, ensure that the external lintel flange projects beyond the window or door frame, using a flexible sealing compound to provide added protection.
Enhance Appearance and Maintenance
If your lintel will be exposed, you may want to consider enhancing its appearance and maintenance. One way to achieve this is by using lintel soffit cladding to cover the underside of the lintel. This can improve the overall aesthetic and protect the lintel from damage. It is important not to cut or modify lintels without consulting a manufacturer engineer, as this can compromise their structural integrity. Additionally, it is essential to maintain the lintel level along its entire length for optimal performance.
Lintel Position within a Cavity Wall
When installing a lintel within a cavity wall, it is crucial to ensure that it is positioned correctly. Follow the guidelines set forth in BS EN 1996-2:2006 and the requirements of the NHBC. Use a flexible damp proof course for all external wall lintels. Center the lintels in the cavity and maintain a maximum distance of 10mm between the lintel up-stand and the masonry. Ensure that the masonry does not overhang any flange by more than 25mm, as this can lead to structural issues.
Propping
Propping plays a crucial role in the installation process of a lintel. It is important to introduce propping only after the initial masonry load on the lintel. To provide support, use a horizontal timber plank along the underside of the lintel, securing suitable props at a maximum of 1200mm centres. The responsibility for prop suitability lies with the site management, so it is important to consult with professionals if you are unsure.
Instructions for Your Lintel
To ensure a successful installation, it is recommended to follow the specific instructions provided by your lintel manufacturer. They will be able to provide you with technical installation guides that are tailored to your specific lintel. Be sure to download these guides and refer to them throughout the installation process to ensure everything is done correctly and in accordance with the manufacturer’s recommendations.
Read Do You Need Building Regs To Install A Lintel?












